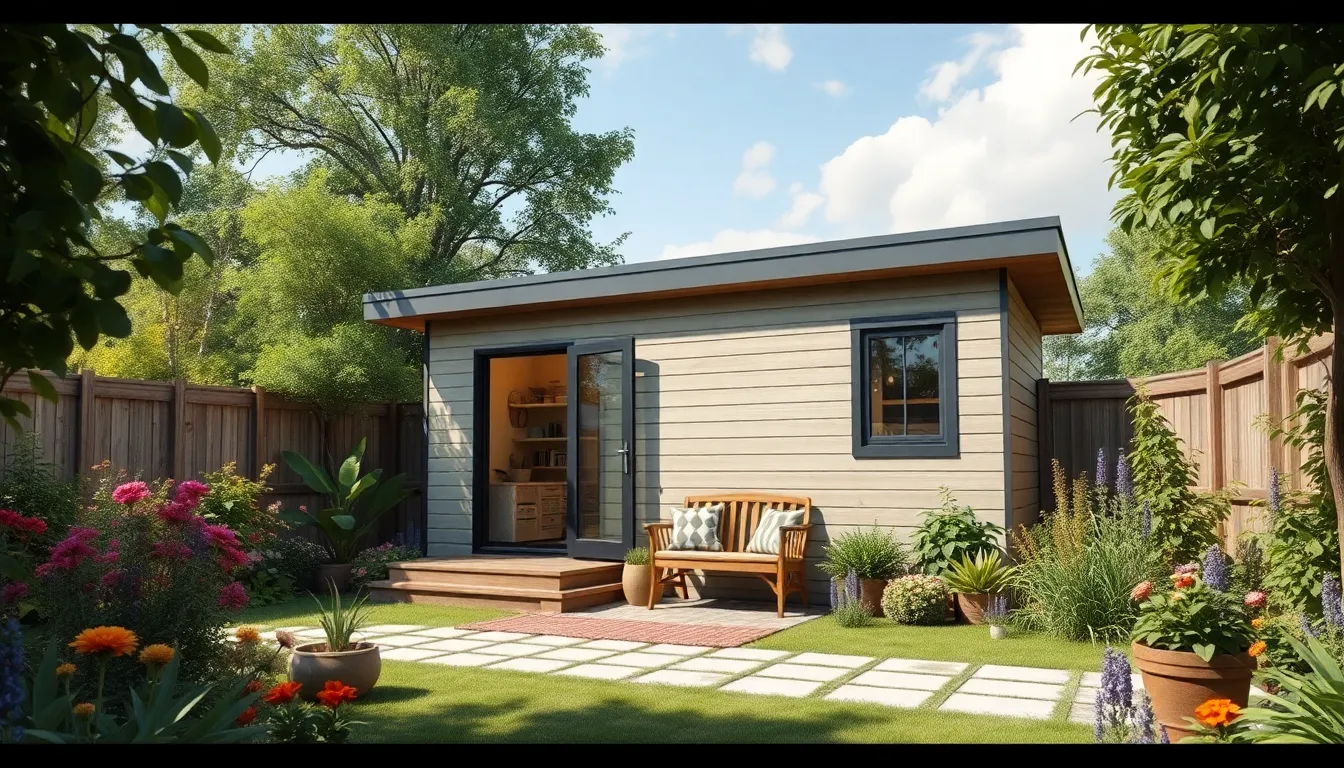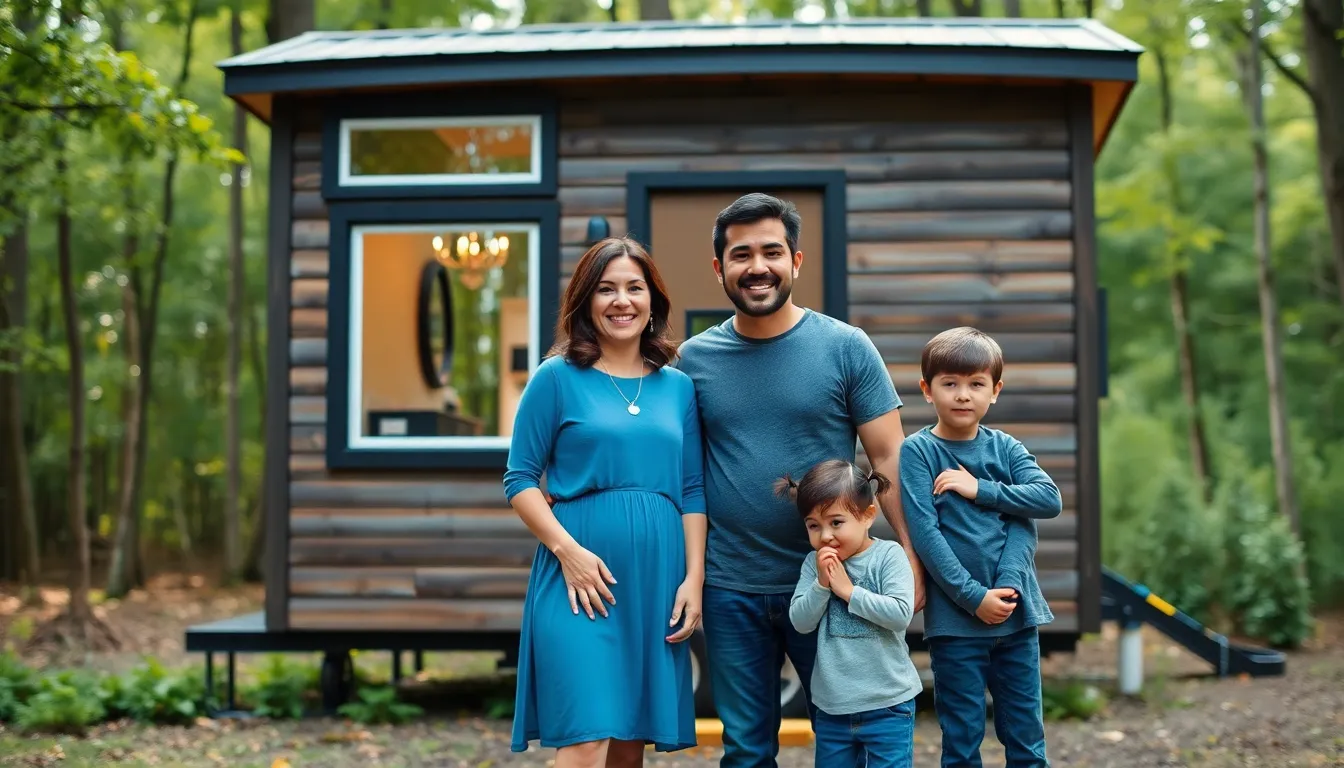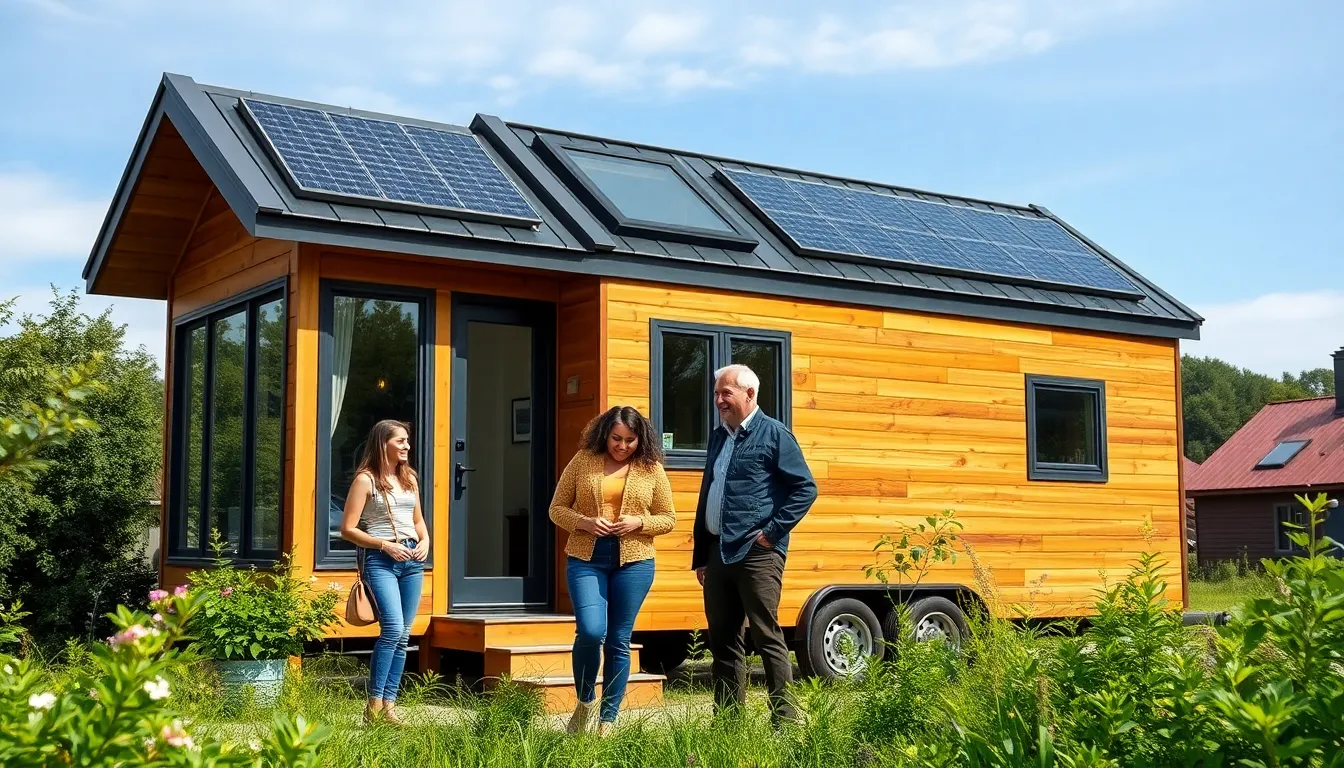In recent years, backyard tiny homes have emerged as a popular solution for those seeking affordable living spaces or additional guest accommodations. These compact structures not only maximize limited space but also promote a minimalist lifestyle that resonates with many. With rising housing costs and a growing interest in sustainable living, tiny homes offer an appealing alternative that fits seamlessly into residential backyards.
Beyond their practical benefits, backyard tiny homes inspire creativity and innovation in design. Homeowners are transforming their outdoor spaces into functional retreats, blending style with efficiency. Whether it’s for a home office, a rental unit, or a cozy getaway, these tiny homes provide endless possibilities for personal expression while enhancing property value. As the tiny home movement continues to gain traction, it’s clear that these small wonders are making a big impact on how people think about living spaces.
Table of Contents
ToggleOverview of Backyard Tiny Homes
Backyard tiny homes serve as innovative solutions for increasing property functionality. These compact structures typically range from 100 to 400 square feet, providing versatile living options. Homeowners often use them for guest accommodations, home offices, or rental units, maximizing available outdoor space.
The demand for backyard tiny homes stems from rising housing costs and a growing interest in sustainable living. They promote a minimalist lifestyle, allowing residents to downsize possessions while enjoying a functional, efficient living environment. Often built with eco-friendly materials, these homes align with the principles of sustainability.
In addition, backyard tiny homes offer significant benefits for property value. Adding a tiny home can increase a homeowner’s overall investment by providing rental income or enhanced functionality. Creative designs and customizable features allow homeowners to create unique spaces that reflect personal tastes or meet specific needs.
Community acceptance of backyard tiny homes has increased as municipalities adapt zoning laws. Many regions now permit accessory dwelling units (ADUs), which include tiny homes, promoting denser, more affordable living options. This trend illustrates how backyard tiny homes contribute to reshaping modern living and addressing housing shortages.
Benefits of Backyard Tiny Homes

Backyard tiny homes offer numerous advantages that appeal to a wide range of homeowners. They present innovative solutions to housing challenges while promoting sustainability and enhancing property value.
Cost-Effectiveness
Cost-effectiveness defines backyard tiny homes. They represent a significant financial alternative to traditional housing, with construction costs averaging $20,000 to $60,000, depending on size and materials. Homeowners save on utilities, property taxes, and maintenance. Rental income generated from backyard units can offset expenses, providing a potential return on investment. Additionally, lower material costs associated with minimalistic designs allow homeowners to invest in quality over quantity.
Environmental Impact
Environmental impact remains a critical factor for many. Backyard tiny homes typically use sustainable and eco-friendly materials, reducing their carbon footprint. Most designs include energy-efficient appliances, solar panels, and water-saving fixtures, lowering overall energy consumption. Their smaller footprint promotes less land disturbance and minimizes waste during construction. Adopting a tiny home lifestyle encourages mindfulness regarding resource use, fostering a more sustainable way of living.
Increased Living Space
Increased living space enhances property functionality and enjoyment. Backyard tiny homes serve various purposes, including guest accommodations, home offices, or creative studios, maximizing outdoor spaces. Their flexibility allows homeowners to customize layouts based on personal needs, transforming their backyards into multi-functional areas. With an average size of 100 to 400 square feet, these homes efficiently utilize existing property without major renovations, providing more living space within the same land area.
Design Options for Backyard Tiny Homes
Backyard tiny homes offer various design options to suit diverse needs and preferences. Homeowners can choose between prefabricated models or custom build solutions, each with unique advantages.
Prefabricated Models
Prefabricated models provide quick and efficient construction for backyard tiny homes. These homes come in ready-to-assemble kits, often designed in popular styles. Producers construct these kits in factories, ensuring quality control, and then deliver them to the site for assembly. Prices for prefabricated models range from $20,000 to $40,000, making them a cost-effective choice. Common features include energy-efficient windows, compact appliances, and space-saving furniture. Available designs often cater to diverse aesthetics, from modern minimalist to rustic cabins, allowing homeowners to select a style that complements their outdoor space.
Custom Build Solutions
Custom build solutions allow for complete personalization of backyard tiny homes. Homeowners can influence every aspect, including layout, materials, and interior finishes. Typically, cost ranges from $30,000 to $60,000, depending on choices made. Custom builds enable unique features, such as lofted bedrooms, integrated storage, and sustainable materials like reclaimed wood or bamboo. Collaborating with architects and builders can create homes that maximize usable space while meeting specific lifestyle needs. This option fosters creativity, ensuring the design reflects the homeowner’s vision and enhances their overall property.
Legal Considerations
Homeowners exploring backyard tiny homes must navigate various legal considerations. Zoning laws and building codes play crucial roles in determining what is permissible for these compact structures.
Zoning Laws
Zoning laws dictate land use and impact where tiny homes can be placed. Many municipalities have adapted regulations to accommodate backyard tiny homes as accessory dwelling units (ADUs). Homeowners must check local zoning ordinances to ensure compliance. Some areas allow standalone structures, while others may restrict placement to specific zones, like residential districts. Homeowners should also consider rules about setbacks, height restrictions, and minimum lot sizes. In some instances, obtaining a special permit or variance might be necessary to place a tiny home on the property.
Building Codes
Building codes establish safety and structural standards for residential properties, including tiny homes. Homeowners need to understand these codes to ensure their structures meet regulations. Most codes cover aspects such as structural integrity, plumbing, electrical systems, and fire safety. Compliance varies by state and municipality, requiring homeowners to verify specific requirements. For instance, tiny homes must often adhere to square footage limitations and materials specifications. Engaging with a licensed contractor or architect can facilitate compliance, ensuring the tiny home meets all necessary codes and is safe for occupancy.
Challenges of Backyard Tiny Homes
Backyard tiny homes present several challenges despite their appeal. Factors such as space limitations and utility connections require careful consideration.
Space Limitations
Space constraints pose significant challenges when designing backyard tiny homes. Homes typically range from 100 to 400 square feet, making efficient use of every square foot essential. Homeowners often contend with limited storage, forcing them to prioritize and downsize possessions. Functionality also becomes a critical element, as combinations of living, sleeping, and working spaces require strategic layouts. Additionally, outdoor space may limit possibilities for expansions or additions. Balancing comfort with functionality can be challenging, as every inch must serve multiple purposes, often necessitating custom furniture or creative storage solutions.
Utility Connections
Utility connections represent another hurdle for backyard tiny home setups. Homeowners must connect to existing water, electricity, and sewage systems. Depending on local regulations, connecting could involve significant costs and time. Homeowners need to consult with utility providers to ensure compliance with municipal requirements. Additionally, if existing infrastructure isn’t adequate, extending services can prove expensive. Installing off-grid systems, such as solar panels and composting toilets, offers alternatives, yet these systems introduce their own set of challenges, such as maintenance and initial investment costs. Overall, navigating these connections is critical to creating a functional and comfortable living environment in a backyard tiny home.
Backyard tiny homes represent a transformative shift in how people approach living spaces. They offer an innovative solution to rising housing costs while promoting sustainability and minimalism. As homeowners embrace these compact structures, they unlock the potential for increased property value and functional outdoor spaces.
The growing acceptance of backyard tiny homes reflects a broader trend towards efficient living. With customizable designs and eco-friendly materials, these homes cater to diverse needs and preferences. As municipalities adapt zoning laws to accommodate this movement, the future looks bright for those seeking affordable and creative living solutions.






